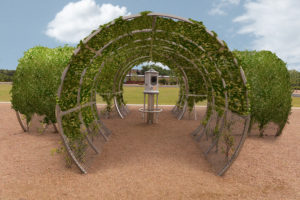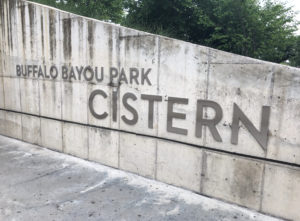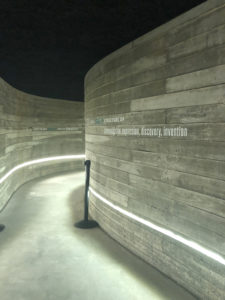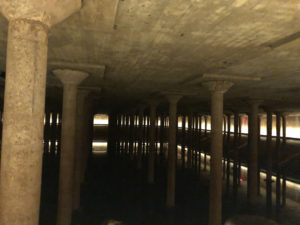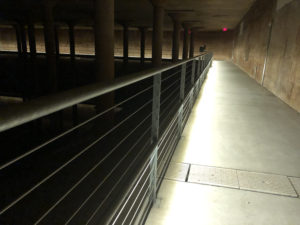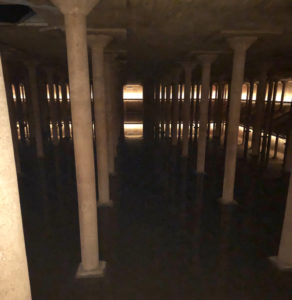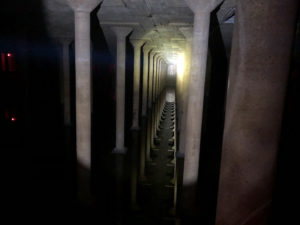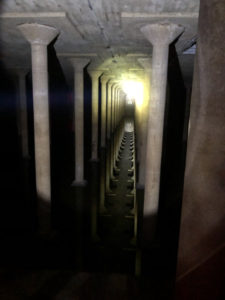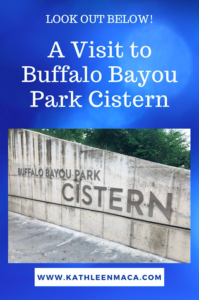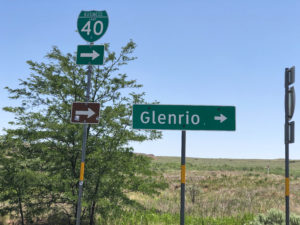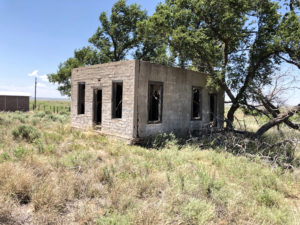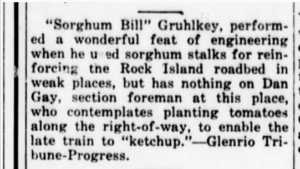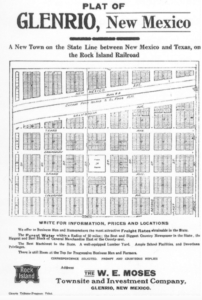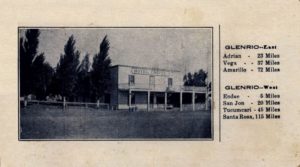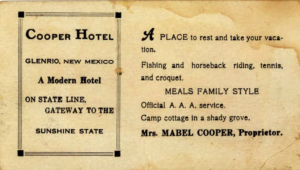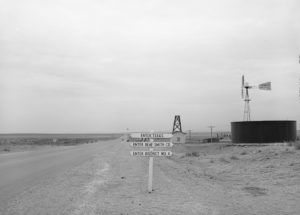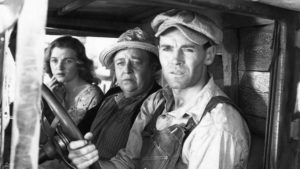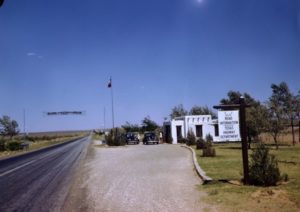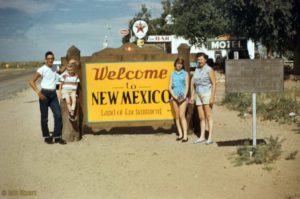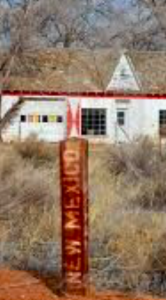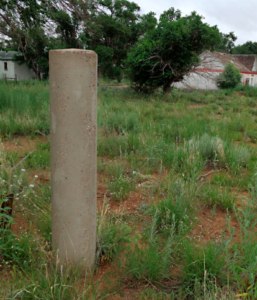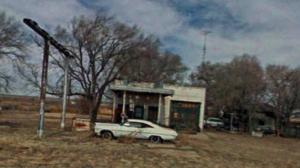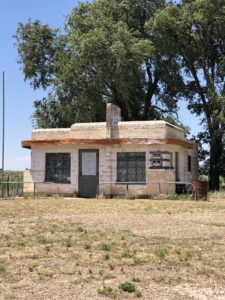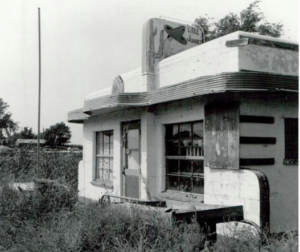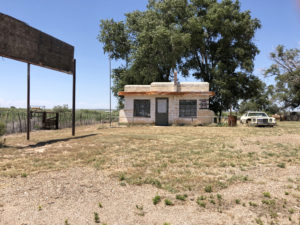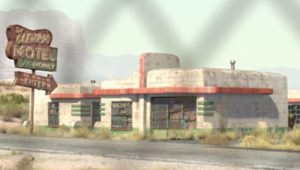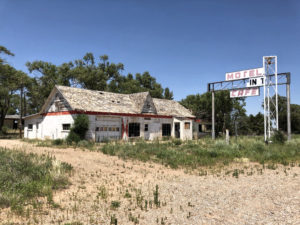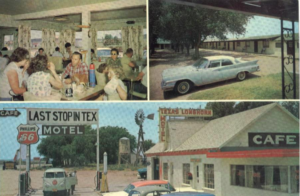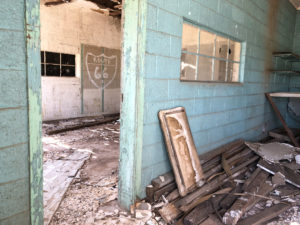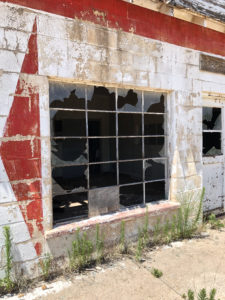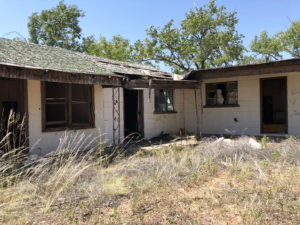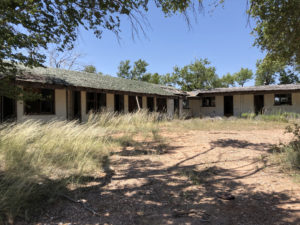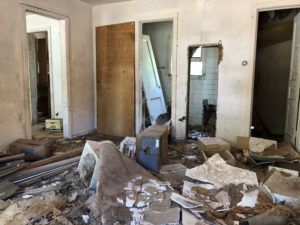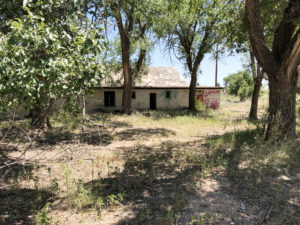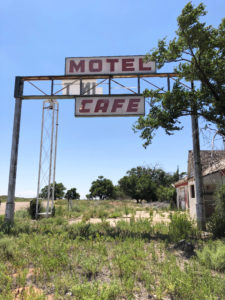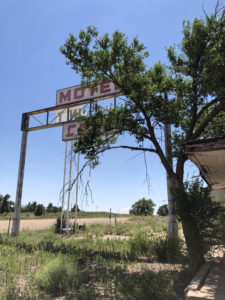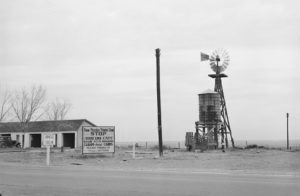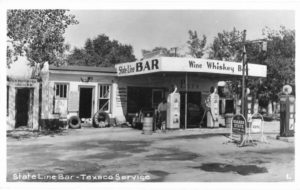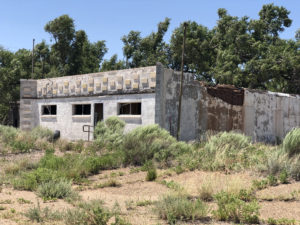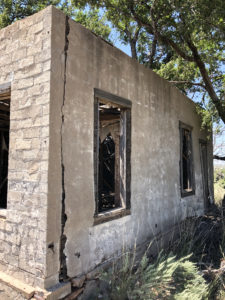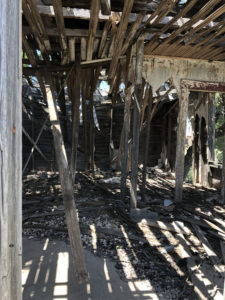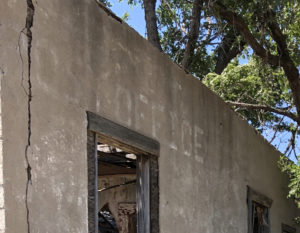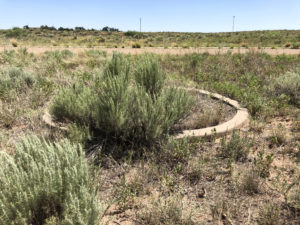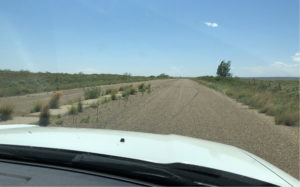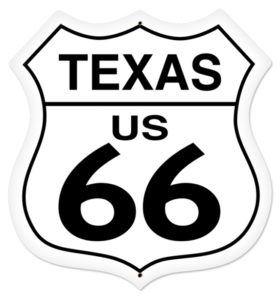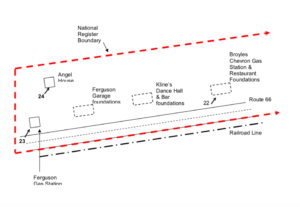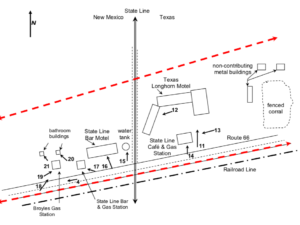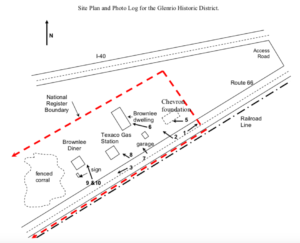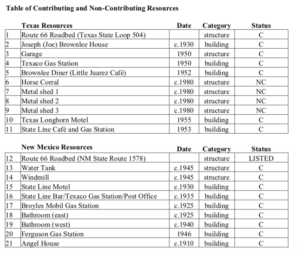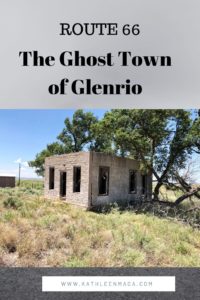A cistern….really? If you think that doesn’t sound worth seeing I’m here to tell you it absolutely is!
Thousands of people walk the paths of this beautiful park every day without ever knowing what lies beneath their feet. Let’s go underground and take a peek!
Park your bike or car and step into the visitors center next to this entrance to meet your tour guide. They are part of the Buffalo Bayou Partnership, a non-profit that is restoring the historic Houston waterway, and are so have so much fasc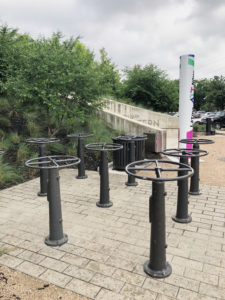 inating knowledge to share and make your visit memorable.
inating knowledge to share and make your visit memorable.
The valve wheels just outside are a good photo opportunity for kids and just fun to play with . . . don’t worry – they aren’t connected actually to anything any more. They used to be stationed around the perimeter of the cistern to allow the water flow to be turned off when the cistern was full.
Following your guide through the metal doors you’ll walk through a poured concrete corridor to one last metal, sliding door.
Stepping inside the cistern you’ll be greeted with a view that seems more grand than functional. It’s the columns – row after row – that together create a sense of being in some sort of exotic Roman underground grotto rather than just a few steps from Houston sunshine.
The expanse that visitors take in includes 221 columns, 165 of which are are 25 feet tall. They stand stoically in a cavernous space of over 87,500 square feet – about a football field and a half in size. When filled to capacity the cistern could hold 15 million gallons of water standing within six inches of the ceiling.
The water plant where the contents would drain used to be where the nearby Aquarium Restaurant stands today.
A comfortably wide walking path with metal railings surrounds the water storage area allowing access around the entire perimeter.
The cistern was built in 1926 as an underground drinking water reservoir for the city by Standard Construction Company, and took 95 days to construct in a pre-excavated site. Over 6,000 cubic yards of concrete and over 800,000 pounds of reinforcement steel were used. Half of that alone went into the 8″ thick ceiling that tops walls that are 8″ thick at the at top widening to 18″ at the bottom.
On your tour you’ll hear about the challenges of obtaining water in the early days of Houston for uses such as putting out fires led to decisions that ultimately building the infrastructure that included the cistern. If you normally think talking about history is pretty dry, well . . . this story’s all wet. (Sorry!)
In 1926 the cistern was called the City of Houston 15 Million Gallon Covered Reinforced County Reservoir. Today’s name of The Buffalo Bayou Park Cistern is sure easier to remember!
There wasn’t always an entrance tunnel to the space. On each of the four sides there is a 50-pound hatch in the ceiling with a ladder extending down into the cistern, and a concrete stairway down to the water. Maintenance workers would have had to navigate the wet ladder and climb down to balance on what used to be a two-foot ledge before proceeding to the stairs, carrying only a dim lantern to guide them. Makes me wonder how many lost their footing and ended up in the water!
The small amount of water now provides a beauty and esthetic quality as well as moisture that helps maintain the concrete of the structure. We all need a bit of “maintenance,” don’t we – and the cistern will be 94 years old this summer!
In 2010 the City of Houston was searching for a contractor to demolish the decommissioned cistern when members of the Buffalo Bayou Park project “discovered” the site. Seeing its historical significance, they took over the cistern and had it restored.
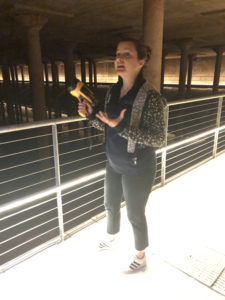 And now for my favorite part of the tour: turning off the lights! Yes, it’s definitely a bit spooky, and this is when you realize how happy you are that your guide was carrying such a large-faced flashlight. As the lights shut off, you’ll experience the very definition of dark!
And now for my favorite part of the tour: turning off the lights! Yes, it’s definitely a bit spooky, and this is when you realize how happy you are that your guide was carrying such a large-faced flashlight. As the lights shut off, you’ll experience the very definition of dark!
Watching as the wide beam from your guide’s light is directed in different ways, it’s fascinating to see the illusions it creates.
Today the water at the base of the columns is only about eight or nine inches deep, but light on the water gives the illusion of the columns being twice as tall and the water much deeper than it truly is.
As the guide shines the light toward one specific point, the vision of the columns seems to stretch into infinity. It’s truly breathtaking.
Now if you’re as lucky as I was, you will be assigned one of the talented guides who happens to have a beautiful singing voice. Hearing the songstress’ a cappella performance reverberate around the cistern was awe inspiring. The water, concrete walls, columns and their symmetrical placement create an echo that lasts 17 to 20 seconds, and audibly seems to travel around the area.
The Park group recently hosted their first two projected light art installations by artists, and hope to offer a third this fall. It’s a wonderful way to take advantage of this unique space.
Thanks to a permanent installation named “Down Periscope” by artist Donald Lipski, you can take peer below even if you aren’t on a tour. Visitors to the park above the cistern can use the periscope to see what’s going on below. If you’re further away, it can be viewed and controlled online. Just click this link to take a look. (NOTE: during the current quarantine, the periscope isn’t operational online or in person.)
